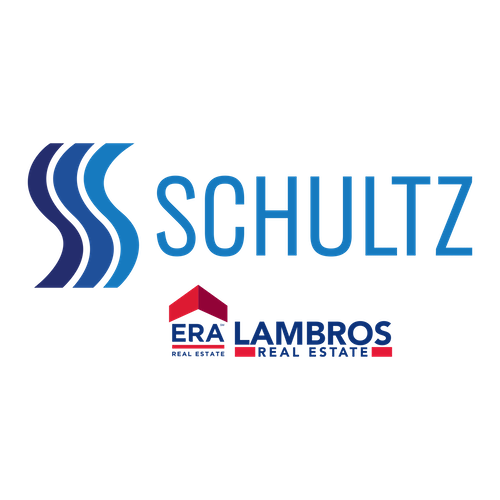


Listing Courtesy of:  Montana Regional MLS / ERA Lambros Real Estate / MerriLee Valentine
Montana Regional MLS / ERA Lambros Real Estate / MerriLee Valentine
 Montana Regional MLS / ERA Lambros Real Estate / MerriLee Valentine
Montana Regional MLS / ERA Lambros Real Estate / MerriLee Valentine 7900 Double Tree Lane Missoula, MT 59804
Pending (28 Days)
$1,200,000
MLS #:
30032496
30032496
Taxes
$6,024(2024)
$6,024(2024)
Lot Size
1 acres
1 acres
Type
Single-Family Home
Single-Family Home
Year Built
1994
1994
Style
Ranch
Ranch
Views
Trees/Woods, Residential, Mountain(s)
Trees/Woods, Residential, Mountain(s)
County
Missoula County
Missoula County
Listed By
MerriLee Valentine, ERA Lambros Real Estate
Source
Montana Regional MLS
Last checked Sep 16 2024 at 7:12 PM GMT+0000
Montana Regional MLS
Last checked Sep 16 2024 at 7:12 PM GMT+0000
Bathroom Details
- Full Bathrooms: 3
Interior Features
- Refrigerator
- Range
- Freezer
- Disposal
- Dishwasher
- Walk-In Closet(s)
- Vaulted Ceiling(s)
- Open Floorplan
Lot Information
- Wooded
- Views
- Sprinklers In Ground
- Meadow
- Landscaped
- Front Yard
- Back Yard
Property Features
- Foundation: Poured
Heating and Cooling
- Gas
- Forced Air
- Central Air
Basement Information
- Partial
- Finished
Homeowners Association Information
- Dues: $75
Exterior Features
- Roof: Composition
Utility Information
- Utilities: Water Source: Well, Water Source: Private, Underground Utilities, Natural Gas Connected, Electricity Connected
- Sewer: Septic Tank, Private Sewer
Parking
- Garage Door Opener
- Garage
Living Area
- 3,500 sqft
Location
Disclaimer: This information is being provided by the Montana Regional MLS © 2024. The listings presented here may or may not be listed by the Broker/Agent operating this website. Updated: 9/16/24 12:12






Description