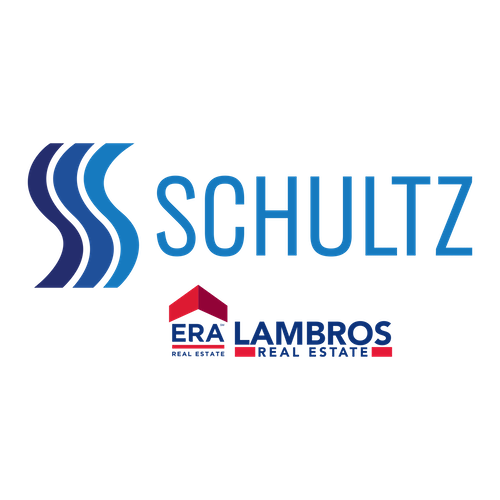


Listing Courtesy of:  Montana Regional MLS / ERA Lambros Real Estate / Karli Hughes
Montana Regional MLS / ERA Lambros Real Estate / Karli Hughes
 Montana Regional MLS / ERA Lambros Real Estate / Karli Hughes
Montana Regional MLS / ERA Lambros Real Estate / Karli Hughes 7044 Guinevere Drive Missoula, MT 59803
Pending (136 Days)
$1,050,000 (USD)
Description
MLS #:
30052889
30052889
Taxes
$1,141(2024)
$1,141(2024)
Lot Size
0.35 acres
0.35 acres
Type
Single-Family Home
Single-Family Home
Year Built
2025
2025
Style
Modern
Modern
Views
Residential, Mountain(s)
Residential, Mountain(s)
County
Missoula County
Missoula County
Listed By
Karli Hughes, ERA Lambros Real Estate
Source
Montana Regional MLS
Last checked Nov 9 2025 at 7:45 AM GMT+0000
Montana Regional MLS
Last checked Nov 9 2025 at 7:45 AM GMT+0000
Bathroom Details
- Full Bathrooms: 2
- Half Bathroom: 1
Interior Features
- Dishwasher
- Microwave
- Range
- Refrigerator
- Disposal
- Open Floorplan
- Vaulted Ceiling(s)
- Walk-In Closet(s)
- Laundry: Washer Hookup
Lot Information
- Landscaped
- Views
- Sprinklers In Ground
- Back Yard
- Front Yard
Property Features
- Fireplace: 1
- Foundation: Poured
Heating and Cooling
- Forced Air
- Gas
- Central Air
Basement Information
- Crawl Space
Homeowners Association Information
- Dues: $60/Annually
Exterior Features
- Roof: Asphalt
Utility Information
- Utilities: Water Source: Public, Natural Gas Connected, Electricity Connected
- Sewer: Public Sewer
Parking
- Garage
- Garage Door Opener
- On Street
- Heated Garage
Living Area
- 3,686 sqft
Location
Disclaimer: This information is being provided by the Montana Regional MLS © 2025. The listings presented here may or may not be listed by the Broker/Agent operating this website. Updated: 11/8/25 23:45







Upon entering, you are greeted by impressive 10-foot ceilings and 8-foot doors, all enhanced by an open-concept design. The entryway seamlessly transitions into a study or bonus room and a living room featuring a gas fireplace with steel and oak accents, elegant cabinetry, and ambient under-shelf lighting. Natural light fills the room while highlighting mountain top views. The gourmet kitchen boasts high-end appliances, quartzite countertops, under-cabinet task lighting, and custom cabinetry. A designated wine and beverage room with smoky glass door adds a chic element. The breakfast bar is perfect for casual gatherings, while the dining area offers generous space for larger groups. A walk-in pantry, equipped with custom shelving, provides excellent food storage and organization.
Additionally, the main level offers a half bathroom and a laundry/mudroom, elegantly appointed with tiled flooring, ample closet space, a built-in bench adorned with hooks, a sink, and generous cabinet storage and counterspace. Adjacent to the laundry/mudroom, the property offers seamless zero-entry access to a well-illuminated, fully finished, heated, oversized three-car garage, which is equipped with an electric vehicle charger.
Ascend the modern open staircase, enhanced by sleek steel rod railings, to uncover incredible mountain views visible from nearly every room. The luxurious primary suite offers a spa-like retreat, featuring an ensuite bathroom equipped with a spacious walk-in tiled shower, stone countertops, heated tile flooring, a dual-sink vanity with an accompanying seated cosmetic area, and two expansive walk-in closets with custom built-ins. The upper level also includes three welcoming guest bedrooms, accompanied by a generously sized guest bathroom that showcases a dual-sink vanity, elegant stone countertops, and a tiled shower with a glass sliding door. Additionally, a spacious and versatile bonus room awaits, complete with an expansive storage closet.
Stunning wide-plank engineered hardwood floors flow effortlessly throughout the main living areas and stairs, while the bathrooms are accentuated with beautiful tiled flooring.
Comfort is paramount in this home, equipped with a sophisticated and durable heating and cooling system. The rigid ductwork and dual zones are designed for longevity, ensuring optimal comfort throughout the residence. Additionally, the property offers 400 amp electrical service and an elite tankless water heater.
While the interior of this home is striking in its own right, the exterior adds an extra layer of allure. Features include a 0.35 acre lot, seamless board and batten facade, elegant wood accents, tongue and groove soffits, practical and private yard space, an elaborate retaining wall, covered patios in both the front and back, and full landscaping complete with an irrigation system. Additional highlights consist of a gas stub for your grill and hookups for a hot tub.
This residence is crafted with an emphasis on sophistication and efficiency, offering an enhanced living experience within a sought-after neighborhood. It is ideally situated just a short walk from a medical clinic, parks, dining, and a local market, while also being a brief drive to downtown Missoula and its numerous amenities. Take this opportunity to become the first occupant of this impressive residence!